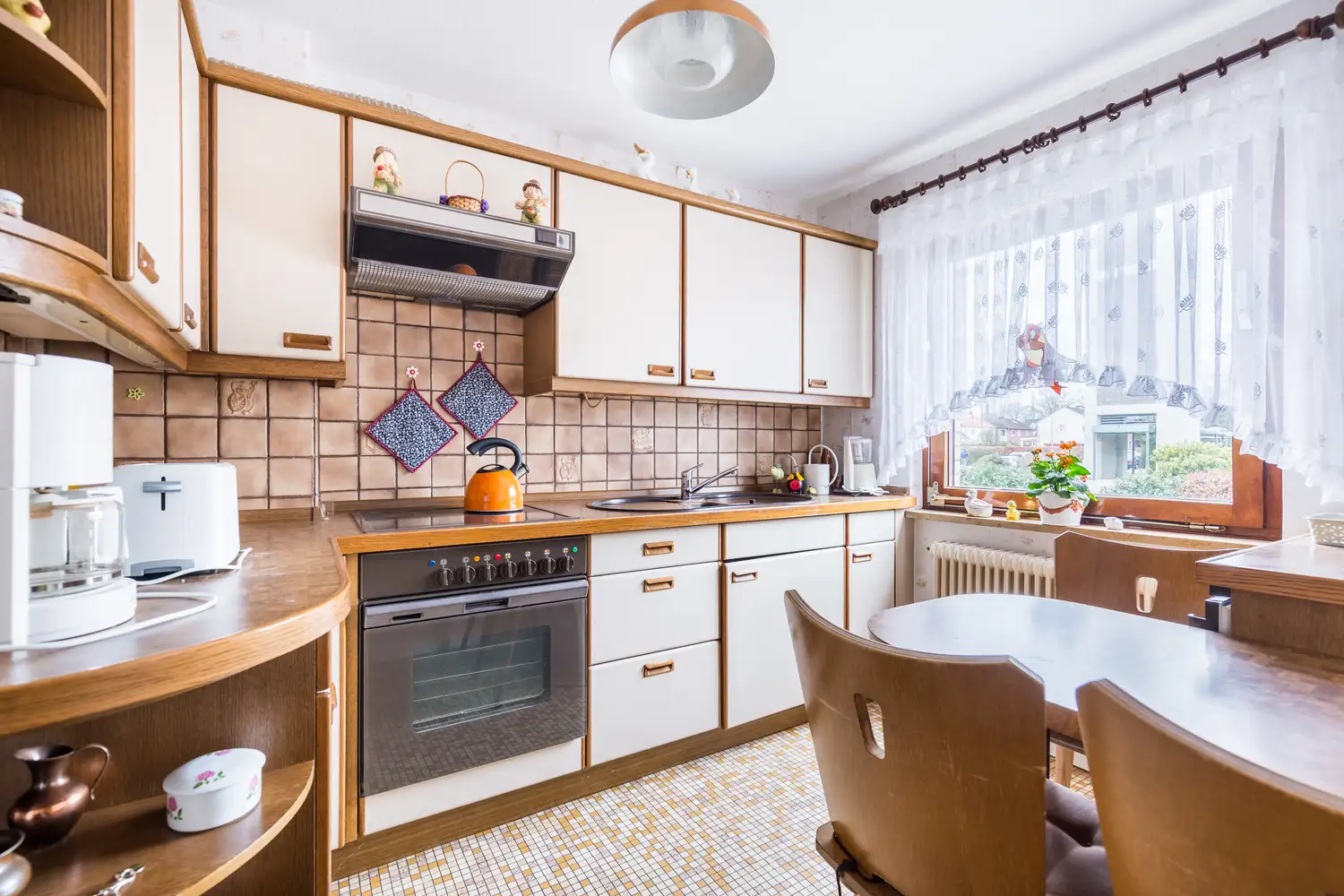Overview
Remodeling an aging kitchen always comes with hidden challenges. Home renovation professionals—and especially those experienced in older homes—emphasize the importance of planning ahead, preparing for surprises, and ensuring foundational systems like plumbing, electrical, and framing are properly addressed. A smart contingency plan can mean the difference between a smooth restoration and a budget-busting ordeal.
Key Takeaways from Renovation Experts
1. Budget for Unexpected Issues
Older kitchens often harbor hidden complications that only reveal themselves during demolition—such as unlevel floors or deteriorated subfloors. To prepare, experts recommend setting aside an additional 10–20% contingency budget to cover unanticipated repairs without derailing your renovation.
2. Update Electrical Work
As you expose wiring and receptacles, it’s a smart move to bring your kitchen up to modern standards. This may include installing grounded outlets, GFCI protection above countertops, updated wiring runs, and possibly even a new electrical panel.
3. Upgrade Plumbing
Walls and floors open? Take advantage of the opportunity. Many old kitchens use corroded materials like cast iron pipes. Replacing these with modern, durable materials such as PVC can prevent future leaks and long-term issues.
4. Address Framing Problems
What looks solid on the surface may hide structural misalignment. Renovation can uncover walls that are out of plumb or floors that are uneven. Expect to allocate time and resources for carpentry work to level floors and straighten frames.
5. Fix Subfloor Issues Early
The subfloor serves as the bedrock for cabinets, tiles, and major fixtures. If it’s shaky or nonsolid, it will compromise everything above—especially tile floors. Replace or reinforce the subfloor early in the project to avoid costly rework later.
At-a-Glance Summary
| Step | What to Know | Why It Matters |
|---|---|---|
| 1. Contingency Budget | Set aside 10–20% for surprises | Keeps unexpected costs from derailing the project |
| 2. Electrical Updates | Upgrade wiring, outlets, and panels | Ensures safety and code compliance |
| 3. Plumbing Renewal | Replace deteriorated piping | Prevents leaks and plumbing failures |
| 4. Structural Adjustments | Check and correct framing & levels | Avoids long-term alignment or fitting issues |
| 5. Subfloor Reinforcement | Ensure a stable base under cabinets/floors | Essential for preventing cracks or instability |
Why This Matters
Renovating an older kitchen isn’t just cosmetic—it’s about rebuilding what’s hidden to ensure lasting functionality and safety. Skipping these critical steps can lead to major headaches, increased costs, or even project failure. By addressing the underlying infrastructure early on, you’re setting yourself up for a smoother process and a kitchen that will stand the test of time.














Leave a Reply
View Comments